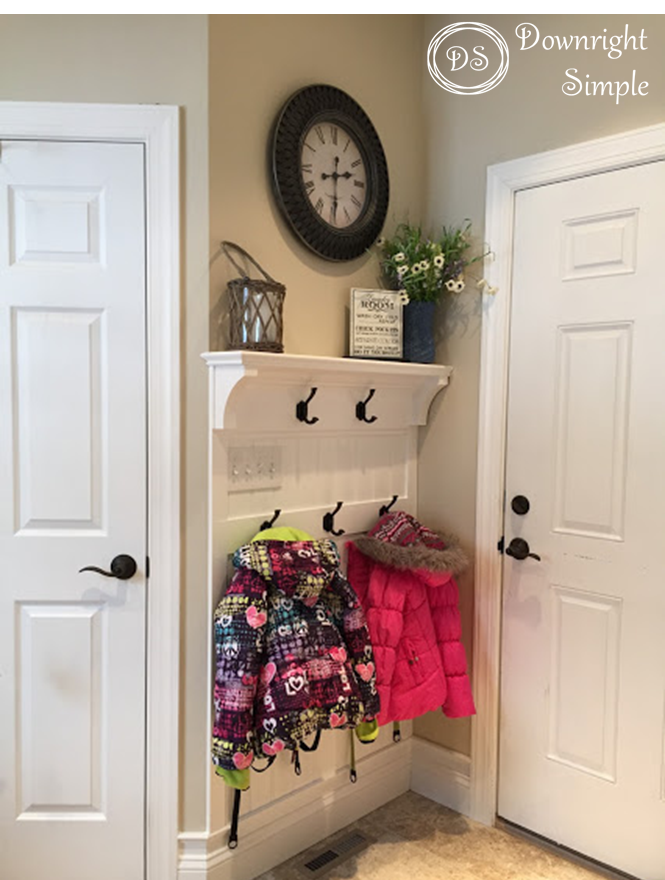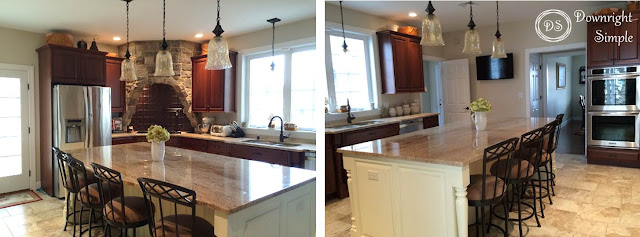This is my DIY Built In / Wall Unit made for 60" TV. I used three in stock brown maple Home Depot upper kitchen cabinets (30" wide x 18" high x 12" deep), plywood, bead board, 1x2 & 1x3 boards and some decorative moulding! The cabinets required three coats of primer and five coats of paint. I used Olympic Interior Latex paint in Satin finish. The color is "Crumb Cookie".
Starting Out: You have to have an idea of size, style and color. I had a very big wall and needed something big enough to fill the wall space, but not intrude on the living space. The perfect solution was to buy in stock wall mount kitchen cabinets because they are only 12" deep. Now, what to do with them? My original drawing was just scratch paper with two cabinets with a 60" TV. We soon realized we needed one more cabinet. Thankfully, Home Depot was having a 25% off sale on all in stock kitchen cabinets.

Tools, Skills & Time: Living in the Northeast with lots of expected snowfall is the perfect time to build things. We stayed pretty close to the sketch and kept the TV on the wall during the entire build in order to get exact dimensions around the TV. This is not our first DIY project, but was the most time consuming, mostly because I'm a little fussy and this was going to be part of our living room. I would say we have an intermediate skill level. We spent two weekends constructing the unit and multiple hours priming and painting. We used a table saw, circular saw, chop saw, jig saw, tape measure, pencil, square, level, screw gun, brad nail gun and shims. I'm sure there are better tools for this job, but this is what we had in the garage.
Cost: Approximaty $600-$800, excluding the cost of tools depending on the detail and your skill level. We used three kitchen wall cabinets which retail for $129, but we got them 25% off. The plywood was around $35 / 4x8 sheet. We used four sheets and had some leftover. The 1x2x8 and 1x3x8 pine boards were around $5-$6 each. We used roughly eight 1x2x8 and two 1x3x8 boards. A box of bead board for the back of the shelving and top was $20 and finally added some knobs.
The Base: This was fairly simple. We built a small frame out of 2x4's roughly 14 1/2 inches deep by 7 1/2 inches high by 7 ft 11 inches long. Once that was assembled, we covered it with 1/2" birch sanded plywood using a small brad nail gun. Once the birch plywood was added, the unit is 8 ft wide by 15" deep (before finish trim). This was intentionally made 8 ft wide to use full sheets of plywood for the rest of the unit. The overall depth at the base once the finish trim is added is 8 ft 2 inches wide by 16 inches deep.
Setting the Cabinets: In order to space out the cabinets evenly, we used a 1x3 as a guide between each cabinet and on each end. The 1x3's were attached permanently later. To give the cabinets a more custom look, we also ran a 1x2 above and below all the cabinets which were later attached permanently on the front of the unit. We did not buy full overlay door cabinets and I didn't want to see the cabinet frame. To allow for the 1x2 spanning the length of the unit above and below the cabinets, we used 3/4" plywood under all of the cabinets and on top of all of the cabinets prior to the next step. The 3/4" plywood gives the cabinets a little height in order to have a 1/4" space above and below the cabinet doors. We placed the 3/4" scrap plywood at 13 1/2" and placed the cabinets on top of that allowing for a 1 1/2" gap between the back of the cabinet and the wall. We did not necessarily need a gap, I just wanted the base to look slightly deeper than the side shelving. The overall distance from the wall to the front of the cabinet door is 14 inches.
Media Storage: We cut two pieces of 1/2" sanded birch plywood 15 inches wide by 8 feet long. Using a brad nail gun, we attached a small piece of plywood to each end (15 inches by 8 inches). We then added a smaller piece of plywood to be spaced between the pieces of plywood to provide strength and spacing for the media equipment (DVD Player, Sound Bar, Cable Box). The overall height of the media box is 8 inches, but we added a 1x2 across the top making the actual opening only 7 inches. We also put a 1x3 over the plywood edges on the ends and spacers later.
Side Shelving: Two more simple boxes for vertical shelves made out of 1/2" sanded birch plywood. The sides of the box were cut at 42 inches by 11 1/4 inches. They were attached together by cutting another piece of plywood for the back at 42 inches by 16 inches and one piece for the top at 11 1/4 inches by 16 inches. The back piece of plywood was ultimately covered with bead board so we used scraps for that. To add the finished look, 1x2 boards were added to the top and sides of the shelving. Note: we do not have a bottom for the side shelves. They rest directly on top of the media storage box created above.
The Top: Sensing a theme here? Yep, another box. This was customized slightly to allow for large crown moulding around the top. We ended up piecing the top because the length was longer than an 8 foot sheet of plywood, but at 8 feet high, we didn't care. The bottom sheet of plywood was cut at 94 1/2 inches by 11 1/4 inches in order to fit directly on top of the side shelving. The top section/sheet was made to be 103 inches long by 15 inches deep. The front and sides of the very top board had to overhang all three sides for the crown moulding. The two ends were cut at 19 inches by 11 1/4 inches. The middle spacers were cut at 17 1/2" inches by 11 1/4 inches (two in total). The overall top box is 19" high. However, I wanted to display items flush with the top of the 1x2, so we added 1/2" spacers, then added another full sheet of 1/2" sanded plywood. So, the inside depth of the box is only 17 1/2" due to the additional spacers and 1/2" plywood in order to create a flush affect where the top 1x2 sits. The spacing of the dividers in the top
box follow the spacing with the media storage spacing.
The overall
height of this top box was 19 inches to allow for a light in each
section to be hidden behind the crown moulding. We bought "Hampton Bay 6-Light Black Under Cabinet Xenon Puck Light Kit with a Dimmer" at Home Depot. The Model# is EC1333BK, SKU# 818313, $39.97. You can connect up to 6 lights into the outlet box they provide and then plug the outlet box into the wall, which we fished behind the trim and the TV.
Adding the Trim and Shelves: Shelving using 1/2" sanded plywood was spaced equally between each shelf. We cut some shelf supports out of extra 1x2's to hold the shelves, but you could also buy removable shelf brackets. We attached 1x2 boards to the sides, front and each shelf and top to give everything a finished look using a brad nail gun.
Hiding the Wires: We were fortunate enough to have had wiring planned for a wall mount TV, but by adding a media area, we ended up with visible wires hanging down behind the TV. What to do? Attach two 2x4's horizontally between both side shelves with a hole cut close to the wall in the top of the media area. And, then cover it all with a piece of 1/2" sanded birch plywood. We did caulk the back piece of plywood all around the media storage and side shelving after it was attached to the 2x4's.
Base/Cabinet Trim: We added a 1/2" sanded birch plywood board to each side (13 1/2 inches deep by 19 inches high) prior to adding the 96" 1x2 horizontal boards that spanned the entire length above and below the cabinets. We also flipped a piece of baseboard trim upside down around the top of the base that sits underneath the cabinets and gave it a little softness by running a router across that top edge. There happened to be an outlet in the wall behind the middle cabinet, so we just cut the back out using a jig saw. We also cut holes in the back of the media storage to fish media wires into the cabinets.
We finished it off by adding the vertical 1x3 pine boards between the cabinets, media storage and each side/end. We actually doubled them up by putting one 1x3 on top of another 1x3 for a little depth. Another piece of baseboard trim was run along the floor and tied into the wall baseboard trim to give it that custom built in look.
Planning Ahead: Although we're calling it a Built In, we realize technology will out live this unit. The solution? We only attached everything below the TV to the wall. Everything else fits like a puzzle and can be removed when the next big thing is invented.
Decorative Moulding: Adding a few extra touches can really make a DIY project stand out. It may even look professionally built. We added chunky crown moulding around the top as well as some small decorative trim where the top sits on the side shelf boxes as well as the media storage/cabinets.
Priming/Painting: While I would have loved to have sprayed this unit, we built it in place and it was not possible. The cabinets required a lot of sanding and priming to cover the original brown finish. But, it turned out beautiful and looks like it was built with the house.
When we were building our house, we did a walk through of another house
our builder was building and fell in love with the wall colors used.
Unfortunately, it's a custom color from Sherwin-Williams and there is no
official name for the wall color. We used this same color for our
house and painted all interior walls with this color. This is the
picture of the
tag on the top of the paint can if you would like to replicate. They can
scan the bar code and color match from that. The window and floor trim is just basic
Bright White in Semi-Gloss.
Materials List:
4 sheets of 1/2" Birch Sanded Plywood
8 - 1x2x8 Select Pine Boards
2 - 1x3x8 Select Pine Boards
3 - 30" W x 18" H x 12" D kitchen wall cabinets (Home Depot - Cambria Wall Cabinet - KW3018-CHR, SKU# 248306)
1 pack of Cape Cod 14 sq. ft. Beadboard Wide Plank Paneling (3 pack at Home Depot)
1 pack of Under Cabinet Light packs (Home Depot - EC1333BK, SKU# 818313)
4-5 2x4x8 boards
10-12 feet of chunky Primed Pine Crown Moulding (under top shelf)
5-6 pieces of Decorative Trim (Home Depot - 5/16" x 11/16" x 8 feet - Model 244, SKU# 353-436)
6 Knobs or Pulls
Scrap Plywood for behind bead board (less than 1 sheet)
Paintable Caulk
Primer
Paint




























































